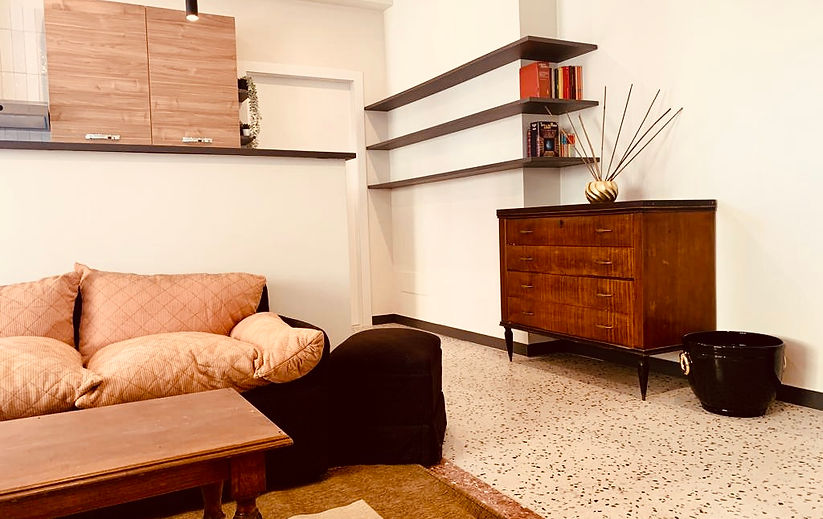



Rome, Italy
#PigNET
Apartment's renovation for rent
31 / 12 / 2022
Special thanks to:
Lucio&Aldo, the foreman
Nick&Greg, the woodworkers
Vladimir, the furniture fitter
Finally #PigNET, an apartment that we have renovated and furnished, consisting of two bedrooms, two bathrooms and a living room with american kitchen and balcony, located in Pigneto, South East quarter contaminated by the gentrification.
The memory is the heart of this project. The circular economy of this eco-architecture is based on the characteristics of the pre-existence and the recovery of forgotten furniture. Frugality taints the whole process: from planning to furnishing, passing through the project and renovation site.
At first, we studied the building and appartment documentation to verify the possibility of taking advantage of the tax bonuses. Urban planning compliance between the authorization title and the actual state of the places is the first goal for a bonus renovation.
For this reason, we have rebalanced the two bedrooms, rethinking the common wall as a bayonet that directs the paths towards natural light, the real strong point of the house. Thus the small room, not authorized by the license and not compliant with the Building Regulations, becomes a real double bedroom, like the main one.
Small demolition-reconstruction interventions have made it possible to unify the conventional spaces of a typical 1950's apartment: the entrance, the dining room and the kitchen become a single volume, the Vintage Living Room, a smart space where the activities of daily life take place in a unique, contemporary environment, also peculiar for its retro notes.
In this way, three shelves mark the layout of the old kitchen wall, of which only the central part remains, transformed into an masonry chopping board furniture, covered with the same stoneware as the floor. Behind, the objects found in the owner's cellar are arranged, coming to life in a new essential setting.
The pre-existing marble grit floors in different colors are enhanced by recovering the existing pieces and choosing the revisited Venetian Terrazzo for the new kitchen and entrance floors, a grit-effect stoneware in the same shades but with opposite chromatic shades. Even in the bathrooms, the floors are in grit-effect stoneware. This time with green inserts, like the color of the vertical cladding in simple emerald glazed majolica.
The restrooms have been completely redone, from hydraulic systems to the sanitary accessories. In the main bathroom, unchanged in its original dimensions, the replacement of the tub in the shower tray made it possible to install the complements in line from the bathroom fixtures to the shower cubicle. The old pantry has been enlarged and has become a second bathroom. The hallway of the sleeping area has been resized and functionally rethought with an equipped wall arranged between the two bathrooms on a raised floor containing the thermo-hydraulic systems of the new bathroom, the water boiler and the washing machine.
All rooms are equipped with rediscovered mirrors to give greater depth to the spaces. In the dining area, behind the heads of the table, there are two mirrors that reflect one inside the other, here is the Inception effect. As in the bathroom, the mirror near the washbasin cabinet is reflected in the mirror-shelf along the wall opposite the sanitary fittings. In the bedrooms, simply furnished with a double bed, desk, wardrobe, there is always a mirror with curved shapes affixed to the bayonet wall, seeking natural light.
Even the light points become vintage with a simple effectual gesture: the juxtaposition of a wooden disc to the spotlight to better fix the device to the ceiling. Arranged in the center of the space, they indicate the windows, the source of light.
BIM Project and builiding site

























