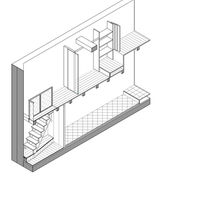



Rome, Italy
#LOFT-BOAT
Loft's renovation as sailing boat
30 / 09 / 2018
Special thanks to:
Carmine, the foreman
Greg&Nico, the woodworkers
Fabio, the blacksmith
Alfio, the factotum
Marco, the parquet fitter
without forget:
Daniele, Adriano, Ciccio and Nicola
and our lunchs with beers and panini salami and chicory, over-the-top.
The loft's restyling has interesed all the finishes, the customized construction of stairs, railing and the furniture as sailing boat, the user's passion and inspiration to manage little spaces.
The too dark and damaged parquet was changed with a clearest Oak cream pre-finished engineered in the mean space. Meanwhile in the kitchen area and radiators's niches the stoneware imitation ash gray slate was preferred to resist to the water and humidity problems.
The walls were painted by a light blue who recalls the sky at dusk or before sunrise in the sea.
All wood finishes are painted in white as the boat's hull and baseboard in gray blue as water line.
The mezzanine ceiling are painted in white to bright-up the bathroom and entry. Bright cyma molding sweeps the mezzanine perimeter to marks the entry and the stairs.
The railing recalls the sail-boat rail in the 60's. Stanchions become flat bars and superior rigging becomes c section profiled to support the furniture desktop at the upstairs.
As fisherman's net, the expanded metal clad the empty to protect and to allow light-up the night area.
The mezzanine level is managed otherwise to optimize the space by construction constraints.
The door upside is covered by customized furniture, as slats, drawers and desktop.
The rises in the dressing are re-thanked as different type of arrangements: the wardrobe with wood shelving and grabber devise, and the closet in the floor upside separated by wood sliding door.
The stairs recalls the ancient sailboat's one, completely in wood.
As connect cockpit to cabins, the stairs connect living room to bedroom area.
BIM Project and builiding site

























