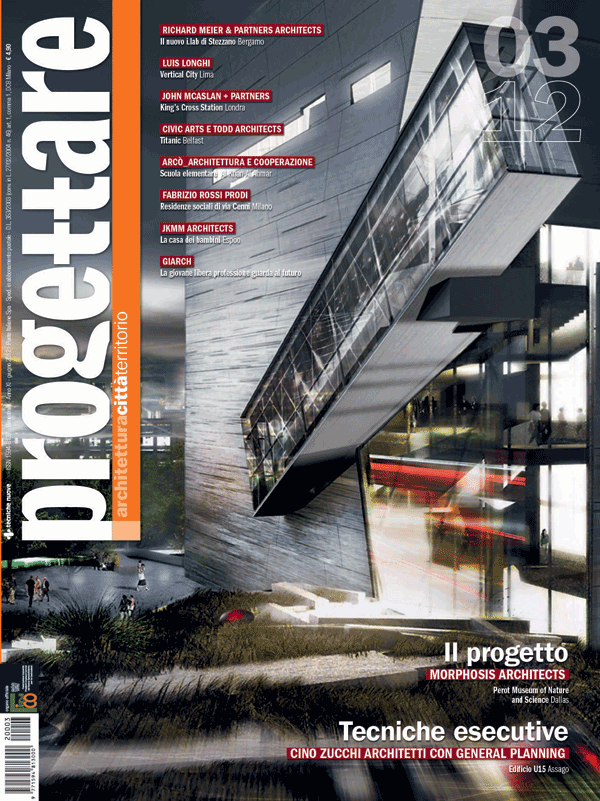top of page

1_intro_analisi-1

2_USI copia-1

2_USI copia-1

1_intro_analisi-1
1/17
Buenos Aires, Argentina
#BARRIO 21.24
Urban regeneration project in Buenos Aires.
Master Thesis in Architecture
18 / 11 / 2010
Master Thesis in Architecture
Special thanks to Master's Directors :
Paz Ochotego, Fundaciòn TEMAS NGO
Javier Fernadez Castro, Atelier Forma y Proyecto - UBA Buenos Aires
Juan Pablo Negro, Atelier Forma y Proyecto - UBA Buenos Aires
Alfonso Giancotti, La Sapienza of Rome
Carola Clemente, La Sapienza of Rome
Stefania Tuzzi, La Sapienza of Rome
without forget:
Los Pibes de la Villa, VAMOS!
Amalia Lulli and Roberto Restaldi, mum and dad
Giuliana Collina, Juan Ignacio De Benedetto,
Matteo Di Cataldo, Paolo Venturella, Vanessa Venturi
and all friends I met during the master's crossing.
Publications :
Awards and publications
Buenos Aires is the third biggest latino-american metropolis, after Sao Paulo and Rio de Janeiro. The avenue Rivadavia connects the center to the airport Eizeiza and divides the city in two: slums are mostly gathered in the southern part.
The Slum 21.24 is located on the Capital Federal’s southern border, occupying a surface of 73 hectares. The river Riachuelo, the most important estuary of Rio de la Plata and the freightliner Ferrosur shape the urban landscape.
Out of a population of 60,000 habitants, 44% comes from Paraguay and Bolivia, while the rest from the poorest provinces of Argentina. The average age of these people is 23 years old, and 70% of them quits school at teen; the unemployment rate is 31.8%, three times that of Buenos Aires.
The occupation started in the Forties with the industrialization of Buenos Aires. In 1966, with the Onganía´s coup d’état, a plan for the eradication of Villas Miserias was set up and started in 1970 where people is supposed to live while waiting military dictatorship, the policies against informal settlements intensify, and during the Football World Cup of 1978 the temporary housing becomes
ends, in 1983, the number of inhabitants of the favela 21.24 – which at that time was of less than one hundred families – began to grow again.
THE PROJECT
The Urban Regeneration Program is an operative instrument for a participative policy, keeping into account the informal settlement and integrating it into the “urban fabric”.
A methodology studied to respect and foster the local identities while
offering solutions to the “right to the home” of the inhabitants. The project is based on four key strategies:
- a new landscape system based on the creation of a network of micro-public spaces, and the institution of a new urban park in Meander Creek, in order to reshape the river banks and reduce the gap between the formal and the informal;
- the conversion of the industrial area into shade-housing facilities; to go along with the overall housing system;
- the strengthening of the existing infrastructural system, and the conversion of the existing industrial railroad to urban transport, connecting the Provincia to the Capital Federal through the Barrio;
- the reconfiguration of the borders between the between park and slum neighborhood’s districts structuring a filter zone between park and slum.
The new residential system approach is expected to result in a never-repetitive skyline, with a more dense pattern on the borders and a more fragmented structure inside the blocks.
The basic housing module is designed for a family of four, the living area is surrounded by patios which works as micro-filters between the public and the inner space.
Sustainability and low-cost construction approaches
are focused on four key strategies:
- orientation: orienting the structure north and south, along the heliothermic axis;
- shading system: sun-breaking systems and “green”shading structures are designed to be realized with recycled materials like aluminum, plastic and rubber;
- flexibility and expansion: an extra module could beadded where necessary, for housing or commercial use. Roof-gardens, or urban vegetable gardens could be integrated in the planning;
- self-building: the building technique is the same in use in the neighborhood. Reinforced concrete structures and brick load-bearing walls, re-designed
to be compliant with sustainable solutions: exterior insulation for northern and southern walls and ventilated facades for the eastern and western ones.


















bottom of page



